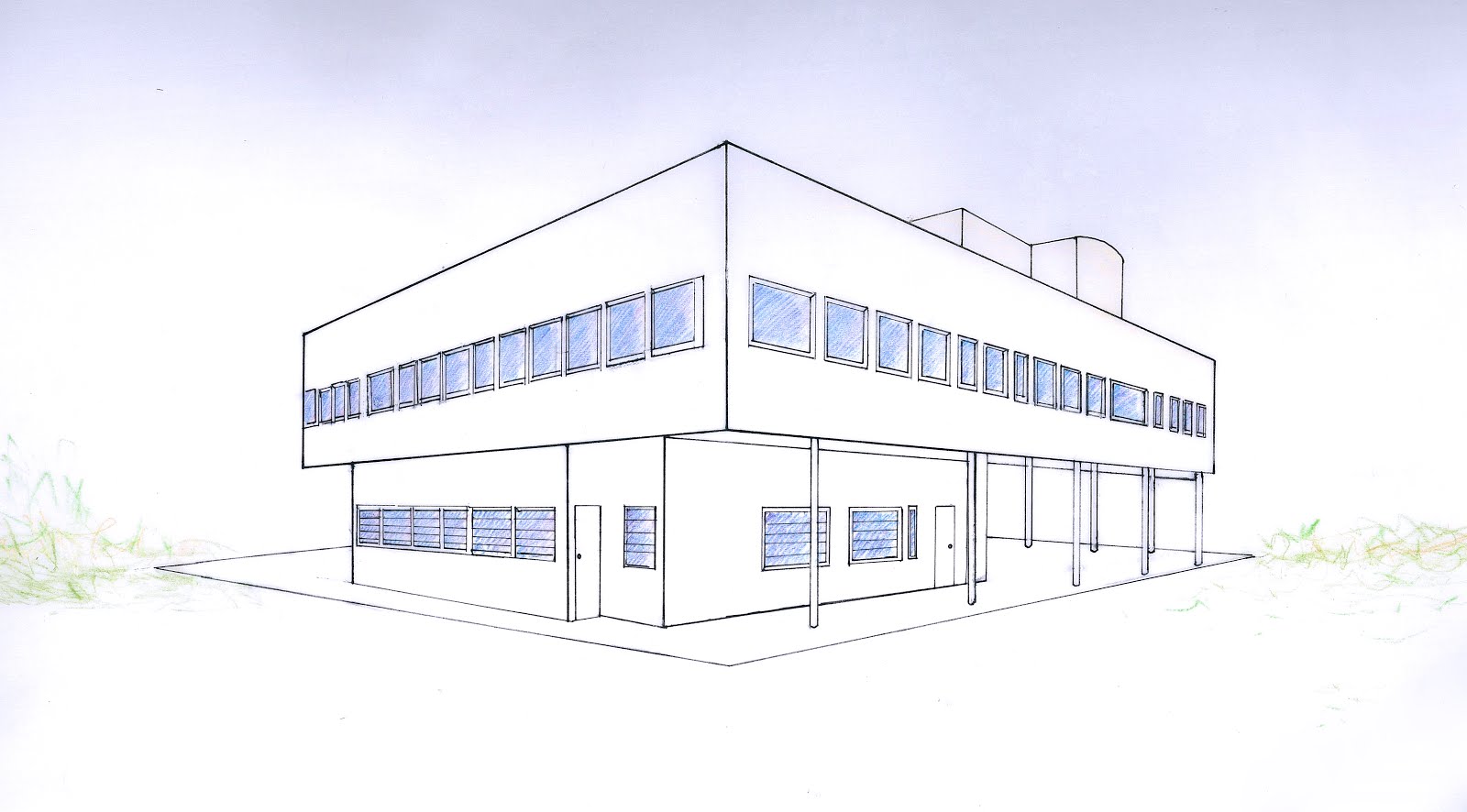Learning Outcomes
1. Demonstrate drafting skills in modern and traditional methods of
architectural drawing.
2. Record and present clear and legible architectural information manually.
3. Identify and apply architectural conventions and symbols.
4. Demonstrate in pencil and ink examples of:
· line types
· line weights
· line quality
· hand lettering
Project 2b: Axonometric projection

Based on the production of the work for the Orthographic Projections assessment, we learned how to execute an axonometric projection, we put our knowledge of Villa Savoye by generating an external axonometric projection and a sectional axonometric of the house.
Learning Outcomes
1. Ability to express spatial ideas and architectural detail in three dimension,
in the format of an axonometric projection.
2. Understanding of what axonometric projections are, how to generate
them and how to apply them to the design process and presentation.
3. Ability to produce legible architectural drawings.
We were introduced to perspective as a mode of communication in architecture. We identified a external view of the building which interests us. Then, we constructed firstly, one exterior (two-point) perspective followed by one sectional interior perspective (one-point).
Project 2c: Perspectives
We were introduced to perspective as a mode of communication in
architecture. We identified a external view of the building which interests us. Then, we constructed firstly, one exterior (two-point) perspective followed by one sectional interior perspective (one-point).
Learning Outcomes
1. Ability to express spatial ideas and architectural detail in three dimension,
in the format of one-point and two-point perspectives.
2. Understanding of what perspectives (and its different types) are, how to
generate them and how to apply them to the design process and
presentation.
3. Ability to produce legible architectural drawings with strong creative
intent.




0 comments:
Post a Comment